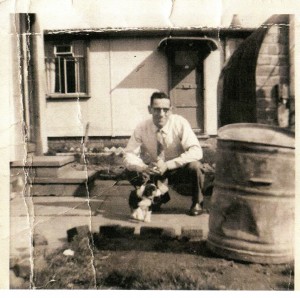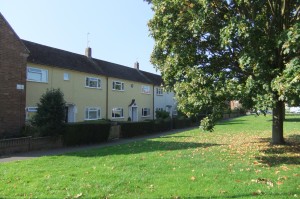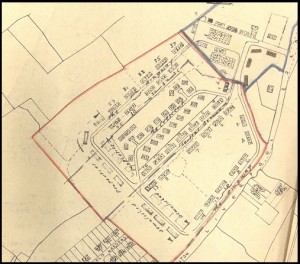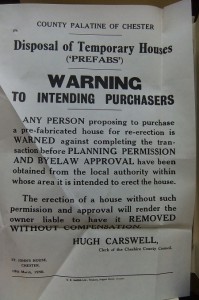The Ringway Estate – extract from August 1947 Heswall & Neston News
“The camp was built during the early years of the war and was intended to house essential workers who might have been bombed out of their Merseyside homes. By the time it was completed however, the most serious phase of the blitz was over and it was never put to its original use.
“It was occupied in succession by the Army, people from Gibralter, and the Navy. When the Navy left, just twelve months ago, the ‘squatters’ moved in. Traces of the naval occupation are still in evidence with legends like ‘guards’, ‘officers’, and ‘stores’ still adorning people’s front doors.
“The only buildings at present unoccupied are those constructed as cookhouses and boilerhouses, and those in course of conversion. Those built as living quarters, and intended to accommodate 2,500, are now being used by families who have nowhere else to live.”
(These plans refer to conversion of the brick and concrete hutments, no prefabs yet.)
The early years: The so-called ‘ Intermediate Hostels’.
Susan Chambers
The Ringway housing estate, on Liverpool Road, had interesting origins as HMS Mersey in World War II. The site was classified as a T124x shore-based naval establishment, associated with the Admiralty taking over merchant navy vessels for the war years, though no further information is yet available.
For five years of WWII the 22 acre site on the north side of Liverpool Road, just beyond Mayfield Gardens, housed a community with accommodation that included sick bays, a medical unit, kitchens, restaurant, a cinema, garages, stores, administration buildings, ward-rooms, cells, a captain’s office, a laundry, fuel dump and hutments for living accommodation. At the end of the war there were fifty-two buildings, most of which had been communal hutments, that were considered suitable for adaption to temporary residential use at a time when there was a desperate need for housing, partly on account of pre-war demolition in the Neston area.
Fourteen buildings were of pre-cast concrete, one weather-boarding and thirty-seven were brick. The concrete buildings were residential hutments situated nearest to Mayfield Gardens, and formed of concrete posts with concrete slabs slotted in them, and an inner skin of hollow clay tiles. The brick buildings had 11” cavity walls, with internal dividing walls of 4 ½” brick or clay tiles and asbestos roofing. Some of them had ‘central heating’ from an external boiler house, and they all had a number of ‘stoves’. The internal lay-out of the hutments varied considerably, there being twenty-one variations. None had cooking facilities, most had broken windows,
some had damaged doors and defective wiring and at least one was infested with cockroaches. As they had been used for communal accommodation, the hutments did at least have several toilets and wash basins in ‘sanitary section’. Only nine of the fifty-two had baths.
By August 1946 whilst the Navy was still in the process of quitting the camp, families had moved into most of these buildings as ‘squatters’, with the co-operation of the council who considered the camp to be temporary housing accommodation. The main gate was locked but a hole had been made in the fence by people bringing furniture into the site. A Hostels Committee was formed by the council (but no records remain), and some of the residents also formed their own committee which included W.E. Jones, W. Gelling, Mrs Lloyd, Mrs McFeat and Mrs Langton.
But from the Ministry of Health came a warning to local authorities to prevent lawless seizure of premises by ‘squatters’, which in London had been instigated by ‘Communists’ and would lead to anarchy. Councils were warned not to assist the families and to cut off any services that were available. Neston Council was at least doing its best to take a constructive course and agreed to make the camp fit to live in.
The amenities in the hutments were dismal and Harry Foote, council ?rent collector reported that there was a problem in that people were using electric rings, kettles, heaters and such like despite the electricity supply only being fit for lighting. A number of them were seen to be helping themselves to coke from the Admiralty’s remaining supply and taking it away in sacks, prams and carts. Also some of the empty huts were being ransacked for timber.
By September ‘46 this was becoming more of a problem day by day, as people were still taking the coke despite instructions from Mr Foote, and children had pulled the paper board from the walls of the guard hut and scattered it around. Despite warnings residents were still using cooking rings plugged into the lighting circuits.
Local builders were being asked to submit quotes for conversion of the hutments to reasonable living accommodation, and an attempt was made to keep the properties empty when a squatting family moved out. Henry Norman & Sons were awarded the contract. The squatters were told that they had to put their names on the council’s housing list if they wanted to be considered for tenancies after conversion. Fifteen of the families were from outside Neston Urban District, and they were informed that the tenancies would only be available to people living or working in Neston.
By March 1947 discussions were well under way with regard to getting ‘prefabricated housing’ for the site.
Families were refusing to vacate the hutments and allow conversion work to proceed, mainly because they had nowhere else to go, and some of them had a solicitor to present their cases when they faced eviction, and it was not until September ’47 that three of the hutments were completed and reoccupied. Vandalism was still a problem and Neston’s cinema was asked to show a notice warning about this problem, but they did not have a lantern to project it. By November eight hutments had been converted and six were being worked on, to a design of three bedrooms, a living room, kitchen and bathroom. A plan was drawn up with house numbering and it was agreed to call it ‘Clay Hill’, with the roads called Ringway, Central Avenue and The Crescent.

John Oxton outside his prefab (acknowledgements to John)
Aluminium ‘Prefabs’ were agreed on for further temporary (theoretically about 15 years) Neston housing, and after some deliberation the Ringway site was agreed for them, and foundation slabs (a major part of the construction) were started in October and the prefabs were delivered on 7th December ’47. Roads, sewers and water mains also had to be provided, the construction of the buildings being a minor part of the procedure. Tenants of the other hutments were given permission to take in lodgers, exceptionally, as the prefab workmen could proceed more quickly if they were living on site. By January ’48 four prefabs were occupied and another seven were ready, and the following month all twenty-five were occupied.
Tenants of the other hutments were given permission to take in lodgers, exceptionally, as the prefab workmen could proceed more quickly if they were living on site. By January ’48 four prefabs were occupied and another seven were ready, and the following month all twenty-five were occupied.
The prefabs are recalled as having neat little gardens, and some had chickens in the back garden areas. Local boys of the time recall ‘Dead Dog pond’.
Plenty of house-building was going on in the town, with the houses eventually to be ‘Rose Gardens’ being built by several local contractors, the Bendee Estate was under way and the Mellock Lane Estate plans were progressing.
Later: Demolition and Replacement.
One of the brick ‘bungalows’ had been a problem for a few years and three consecutive tenants had complained; Councillor Reg Chrimes became involved in September 1953 after a letter from the third tenant complained of damp in the bedrooms, affecting bedding and furniture. Work had been done earlier in the year by Henry Norman & Son who built piers to overcome the problem of extensive cracking that had appeared. It was said that particular hut had been built on the site of an old pond.
Four years later this hut featured in the Birkenhead News when a later tenant contacted the local MP, Selwyn Lloyd, (Foreign Secretary) about it. Two of the bedrooms were too damp to use and they had to put straw under the daughter’s bed to stop the damp seeping through the mattress.
Demolition of the concrete ‘bungalows’ at the Mayfields end of the site was launched in 1955, the damp being an insoluble problem because of condensation despite lining walls with fibreboard. They were very cold in winter, the solid fuel stoves not being much use. The brick huts were not quite such a problem but could not be considered fit for human habitation according to reports, despite the work some tenants had put into them.
The old problem of vandalism reared its head again as some of the properties were vacated; numerous youngsters wrecked one within hours in April ‘56, smashing fittings, wrenching off doors and woodwork, and smashing water pipes and windows. Even interior walls were smashed and hedges removed. The culprits were very local, and some were wearing ‘Davy Crockett hats’. A few names are on record….By August the children were having a good time acting as demolition squads with the approval of the site caretaker; W.H. Benbow’s company were the official firm. But demolition of the hutments proceeded very slowly as tenants had to be housed elsewhere. In 1958 certificates of unfitness for habitation were drawn up for the remaining twenty-nine but twelve were still there in March 1962. Neston builder G.H.Jones was demolishing the rest for £50 each plus salvaged materials, though four were kept and eventually used for light industry in another phase of the life of the site.

The Witterings today, a pleasant spacious area of the estate.
Subsidies from the Ministry of Works for replacements after proposed demolition of the Ringway and Central Avenue hutments led to drawing up plans in 1958 for construction of the Clayhill permanent estate. The architect was S.Colwyn Foulkes who was responsible for a number of notable buildings in North Wales. Some houses built a few years earlier in Elwy Road in Rhos-on-Sea are identical and an interesting aspect of the design is the small tableaux of ‘Alice in Wonderland’ figures over some of the front doors, echoing Foulkes’ designs in Rhos-on-Sea. The distinguished American architect Frank Lloyd Wright visited the Rhos site in the 1950s whilst they were being constructed. A lot of care was taken with the design of the Neston houses, and discussions were held with the residents of similar housing in Mellock Lane to decide on the positioning of internal doors.
Building of the present estate was started while the prefabs were still in use. In 1961 six of them (in The Crescent) were demolished to make room for the new housing, and the others (odd numbers 1-15 and even numbers 2-22 The Crescent) went in 1962/3, number 13 The Crescent being the last one to go in 1963.
The Industrial era:
By 1958 the idea of a light industrial estate in the Liverpool Road area was taking shape, and some of the war-time buildings were going to be kept. Neston Monumental Works were on the site from 1960. The Chocolate Cup Co. Ltd. got planning approval but unfortunately did not proceed. Wirral Steel had an old garage and fuel store, while Morgan Refractories (see separate article) had the old Mess Room as part of their larger development down the road.
The first few years were not a brilliant success, and fewer than two of the five acres were occupied by 1965, with much of the site virtually derelict. Four of the old disused war-time buildings were being demolished. Piles of rubbish, some of it industrial, surrounded the site.
Deeside Bakeries were on the site by 1967, in ‘no.7 Ringway’ one of the old buildings and they are obviously the longest serving tenants; Neston Lampshade Company has disappeared without a trace. Was Metzeler Ltd, another early tenant, the German tyre company? Wirral Automation Ltd was using the former Mess building from the original naval camp, and George L.Scott & Co. Ltd, an engineering company now based in Ellesmere Port, had the old Galley building.
To be continued, with Morgans included. (Awaiting requested material).
Some of the tenants/squatters of the ‘Intermediate Hostels’ in 1946 (the old HMS Mersey buildings):
J. Edwards and family, poultry farmer from Upper Raby Road.
Ernest Lloyd and family from Brook Street.
Harold Stokes, farm labourer, and family from Raby.
Miss I. MacMillan, retired nurse from Station Road, Parkgate.
Charles Hare, gardener, and family, from Bull Hill, Little Neston.
Donald Law, H.M.Forces, and family from Mostyn Gardens, Parkgate.
Thomas Lewis, labourer at Neston Brick Co., and family fromUpper Raby Road.
Albert Canning and family, from the Bath House, Parkgate.
Roland Entwistle, driver with the Ministry of Works, and family from Mayfield Gardens.
Charles Curry, Royal Navy, and family from Parkgate Road.
John Webster, labourer, just discharged from Forces, lodging in Liverpool Road.
Thomas Charles, wireless mechanic and family, from Olive Drive.
John Murray, stoker in Merchant Navy and family from Raby.
Mrs E. Boyd, housewife and war-widow from Burton Road.
Mrs M. Fitzpatrick, war-widow working at Willaston Cooking Depot, from Brooklands Road.
John Mason, packer at Bowaters, and wife from Rocklee Gardens. (Sharing a block with Mr and Mrs Swaine from Rocklee Gardens).
Reginald Looney and family, research chemist from Mill Lane, Ness.
Douglas Clare and family, bricklayer from Chester Road, Neston.
Hugh McFeat and wife from Mayfield Gardens.
George Fewtrell, plumber, and family, from Brook Street.
Peter Thomas and family, from Mayfield Gardens.
Arthur Williams, joiner at Martin Hearnes, Hooton, and family from Rocklee Gardens.
Walter Gelling and family, from Seven Row, Colliery.
James Ouldred and wife, from Gladstone Road.
Kenneth Matthews, shunter LNER, and wife, from Mayfield Gardens.
W.H.Jones, employed at the oil works, Cross Street, and family, from Mayfield Gardens.
Eric Flewitt and family, Mayfield Gardens.
John Davies and family, from Burton Road.
A.Langton, motor driver, and family, from Mayfield Gardens.
Mrs Mary Francis from Mayfield Gardens.
Raymond Peters and wife, from High Street.
William Jones, painter, and family, Talbot Gardens.
A. Leighton, from the oil works, and family, from Homecrofts.
John Hughes, flagger and kerber, and family from Mayfield Gardens.
Frank Townson, from Williams & Williams factory Hooton, and family, High Street.
Plus fifteen families from Heswall who were being told to apply to go on their own local housing list.
Some additional names:
In 1948 the following families moved into the ‘temporary houses’ on The Crescent: R. S. Munslow, John Kerrigan, Mrs A. Kinsella, S.A.Holmes, Mrs M.Boyd, Clifford Smith, F. Phillips.
Residents of The Crescent (the prefabs) April 1955 included:
Evan Griffith Percy Pickston John Roscoe
Alban Knox Leonard Durack Mary Whitfield
Gordon McAuley Sidney Hinks Samuel Woods
Dennis Davies Andrew Cottrell Raymond Leadbetter
Edward Leighton John Kerrigan Arthur Formstone
Jack Williams Samuel Holmes James Oxton
Emily Boyd Fanny Canning Kenneth Lane
Thomas Price Walter Brobyn Elsie Kinsella
Ringway April ’55 (pre-cast concrete and brick hutments)
William Ryan Leslie Smith Thomas Cottrell
James Johnson Barry Ennion Thomas Weaver
Charles Jenkins Murle Swain Sidney Bennett
Betsy Curry James Ashington William Jones
Henry Butterworth Thelma Bennett John Cash
Horace McKessock Thomas Charles James Ouldred
Florence Peers John Oxton Robert Cash
Edith Jones Frederick Paton James Williams
Victor Briggs George Gover
Central Avenue April ’55 (brick hutments)
Elsie Lloyd Frank Townson David Lawton
Thomas C Lewis Ronald Jones Hugh McFeat
Stanley Nokes John Cambray Douglas Jones
Walter Eaton Archie Langton George Morgan
George Fewtrell
December 1955 – families shortly moving from Ringway concrete hutments:
Stokes, Law, Cross, Ryan, Cottrell, Mrs B Jones, Oxton, Mrs E Jones, Paton Briggs
Sources: NUDC minute books and correspondence files in Cheshire Archives.






